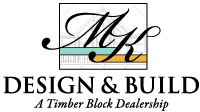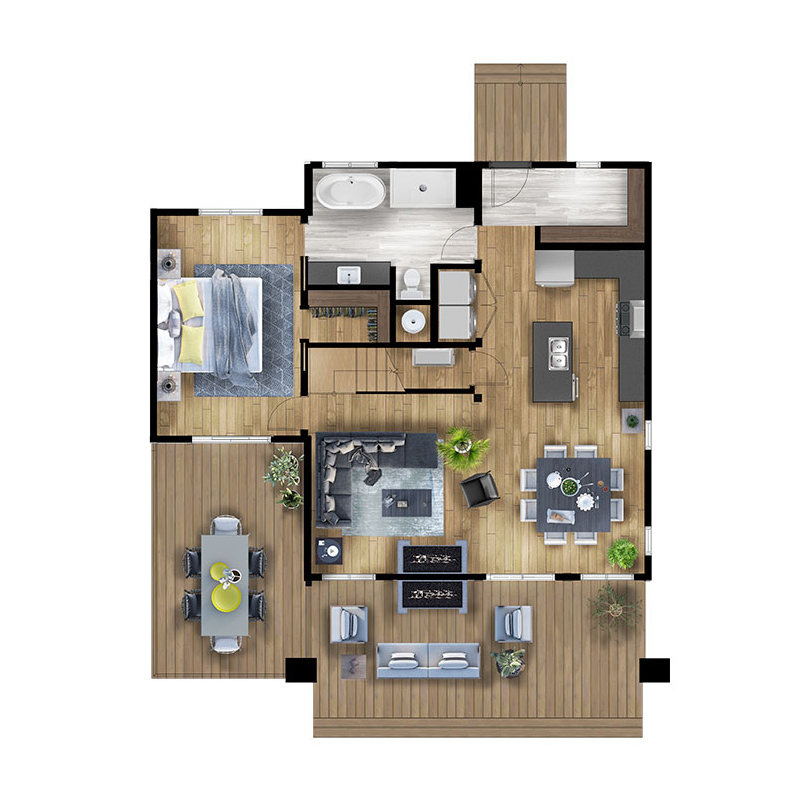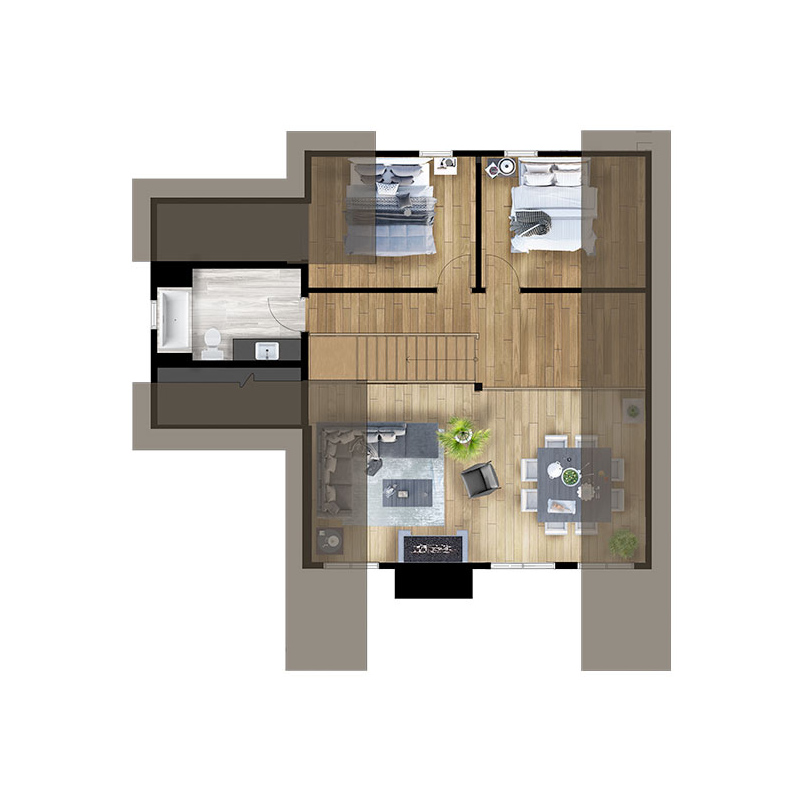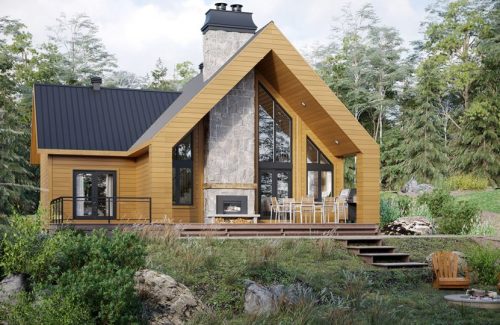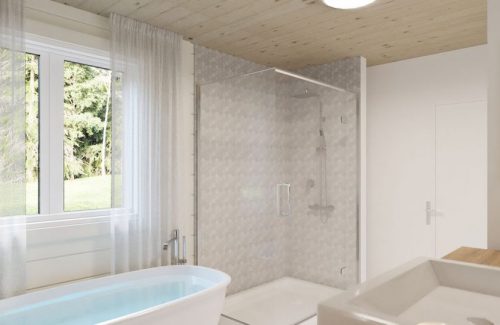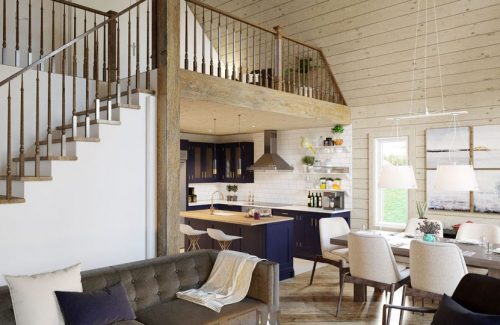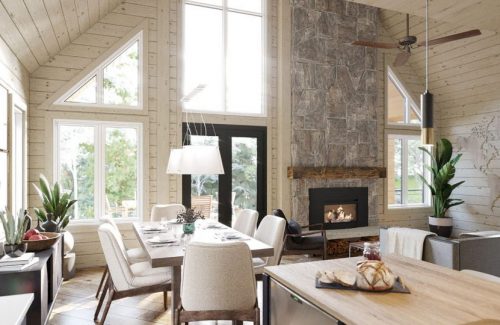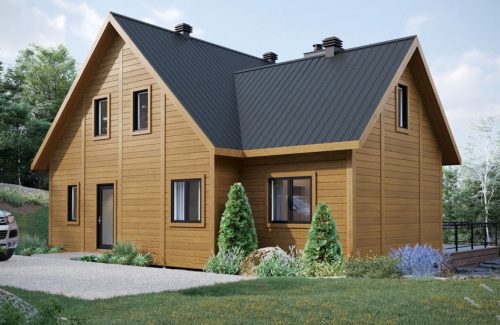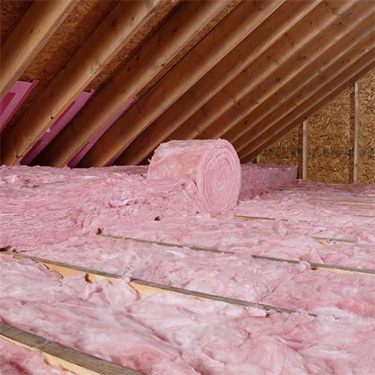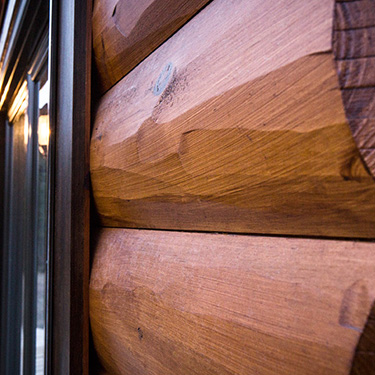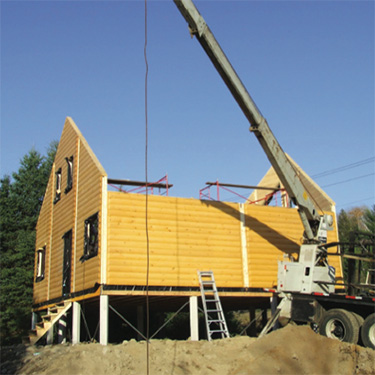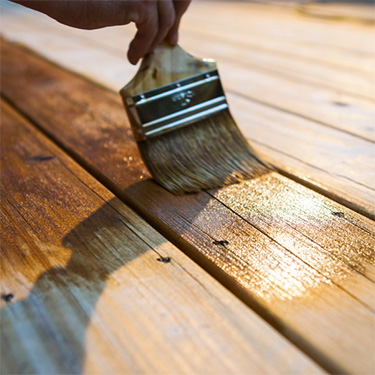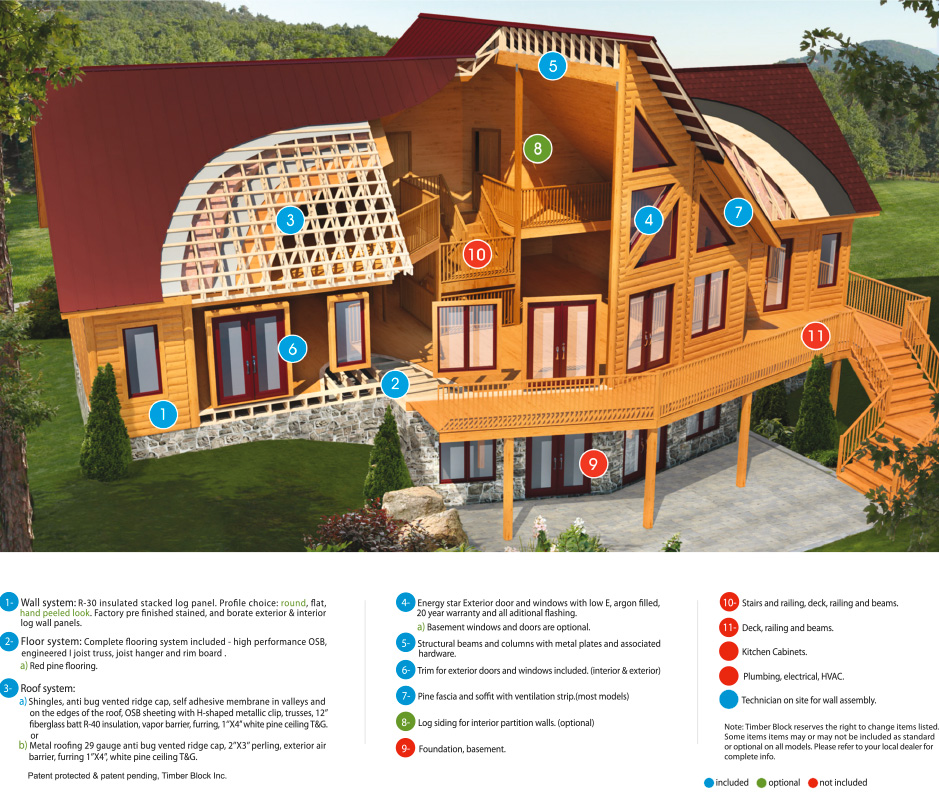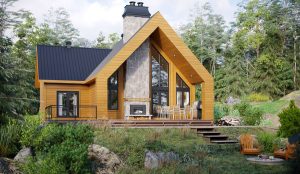 EASTMAN (CLASSIC SERIES)
EASTMAN (CLASSIC SERIES)
The Eastman is nothing short of spectacular for homeowners looking to build the home they’ve always dreamed of. This home features an exterior which brings the outside in, in the most outstanding way. The beautiful design has an oversized front porch which extends to entrances from almost all rooms in the house – the dining room, living area and master bedroom. A full size, stone, indoor/outdoor fireplace in the middle completes the ultimate outdoor living space. The Eastman stays true to the classic design with floor-to-ceiling windows, maximizing any view, and promoting health and wellness with an abundance of natural light. The interior of this unique plan promotes family togetherness with wide open living spaces, from the dining and living areas, through to the kitchen. The master bedroom is on the main floor, and includes a walk in closet and oversized, plush master bath. Homeowners are treated to a convenient main floor laundry area, followed by a mudroom leading to the back entrance. Upstairs, you’ll find 2 more bedrooms and another substantial, full bath. The Eastman is not only eye-catching on the outside, but is one of the most welcoming homes in our Classic Collection. From warm interiors to spectacular architecture, this collection truly delivers the best in class in terms of comfort and design.
