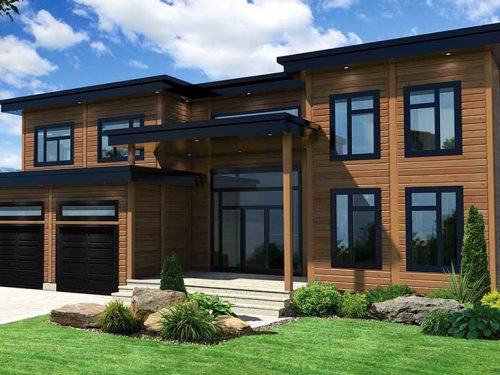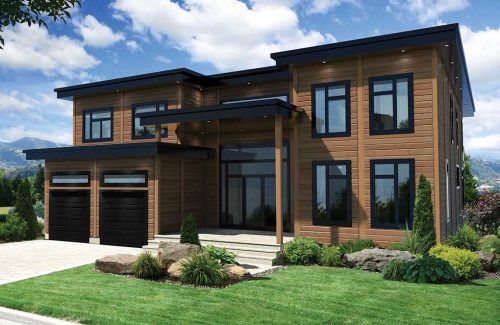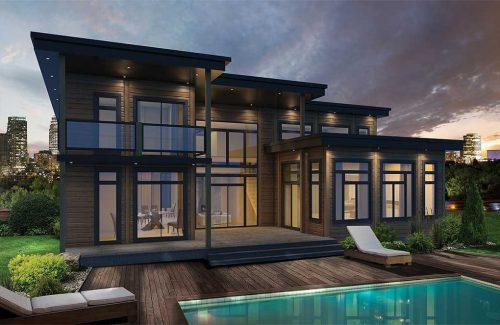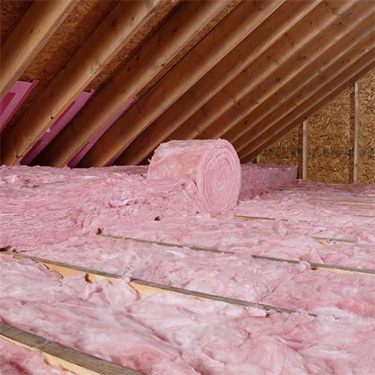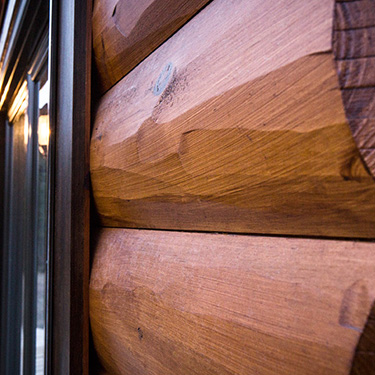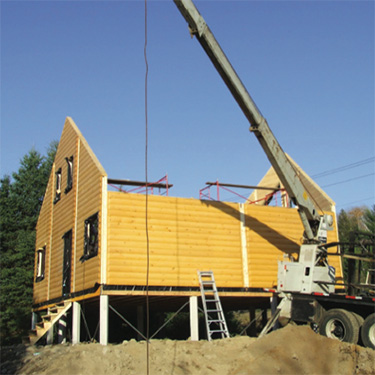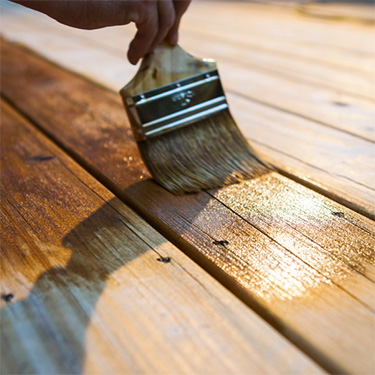With a brightly lit kitchen open to dining and living room as well as a wine cellar, the Phoenix is built for entertaining. A huge kitchen island is the perfect spot to catch up while prepping a meal, or to sit down and enjoy it. Four large bedrooms, each with its own private bathroom and walk-in closet provide more than enough room for family and guests alike. Take some time to reconnect with a good conversation in the centrally located living room; complete with fireplace, or in the sitting room upstairs, both with a wall of windows to take in the scenery from the tranquility of your impeccably insulated home.
The contemporary series utilizes the charm and warmth of wood, blended with today’s modern residential design.
OPTIONS AND DIMENSIONS
DETAILS – 3381 SQ. FT.
| Dining Room |
| Kitchen |
| Living Room |
| Living Room (2) |
| Bedroom (1) |
| Bedroom (2) |
| Bedroom (3) |
| Bedroom (4) |
DIMENSIONS
| Dining Room: 14’-4’’ x 13’-5’’ |
| Kitchen: 14’-4’’ x 15’-2’’ |
| Living Room: 17’-0’’ x 18’-3’’ |
| Living Room (2): 16’-8’’ x 15’-6’’ |
| Bedroom (1): 20’-4’’ x 15’-3’’ |
| Bedroom (2): 20’-4’’ x 11’-7’’ |
| Bedroom (3): 14’-5’’ x 14’-1’’ |
| Bedroom (4): 14’-4’’ x 14’-2’’ |
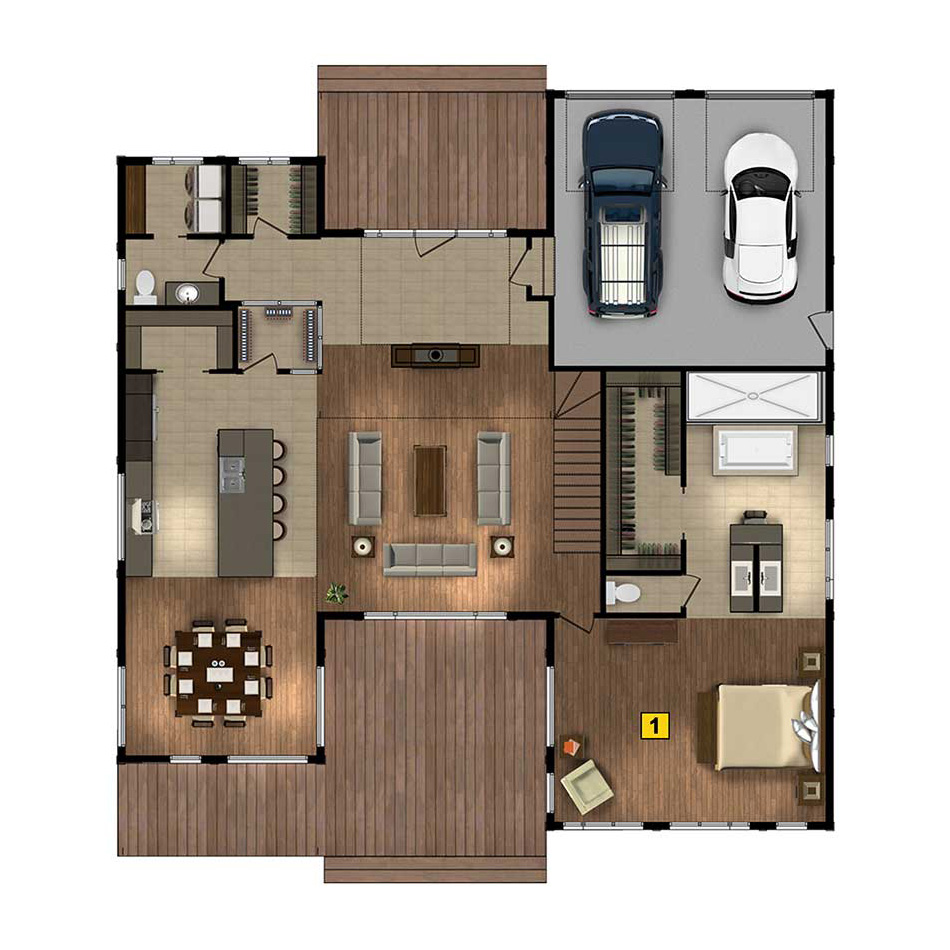
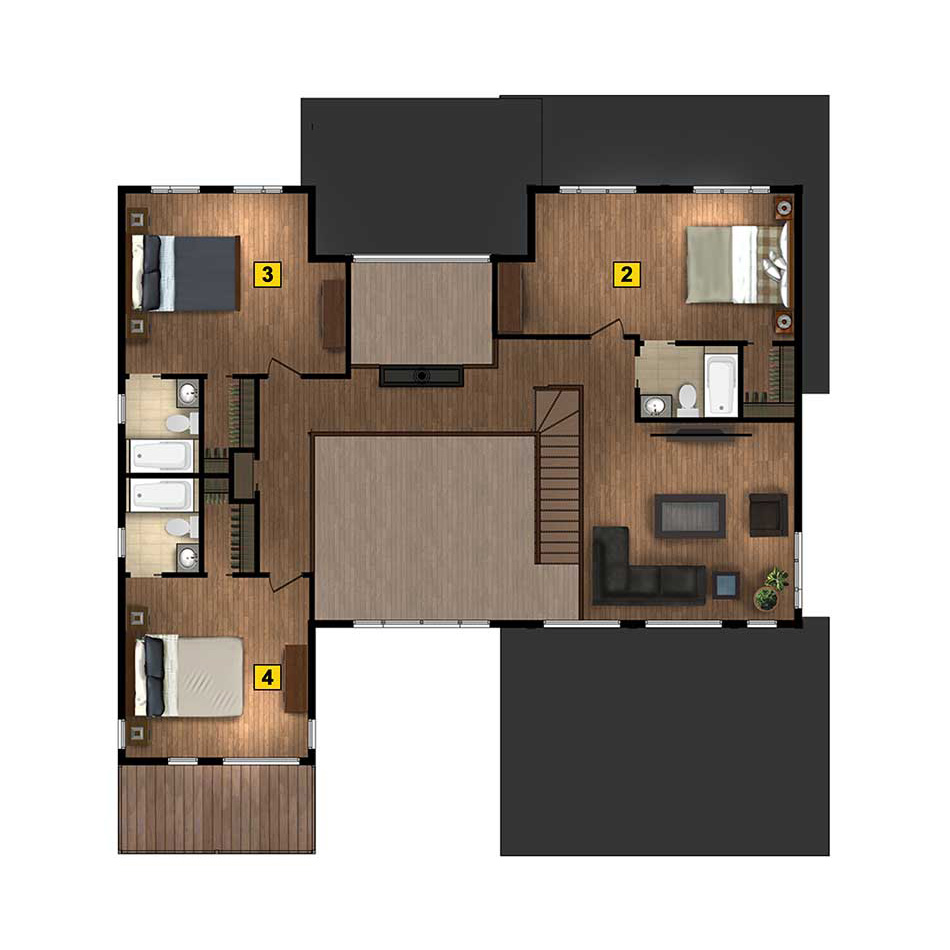
INTERIOR & EXTERIOR
TECHNOLOGY
WHAT YOU GET WITH AN MK HOME
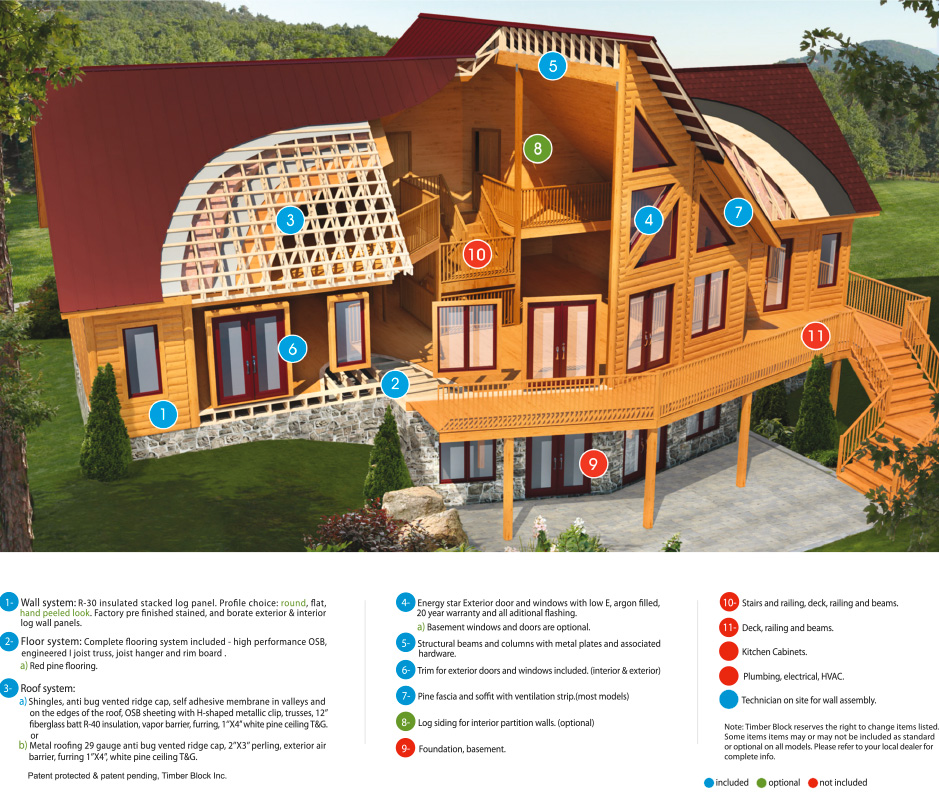
FIND A MODEL HOME NEAR YOU!
View the MK Homes today, and experience what the best in class looks like.

