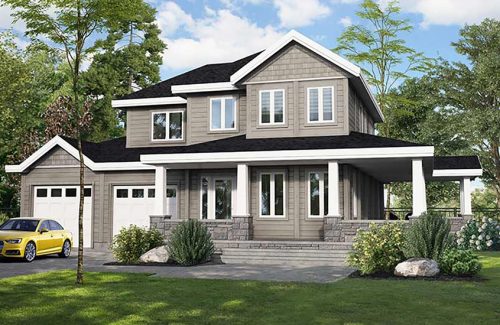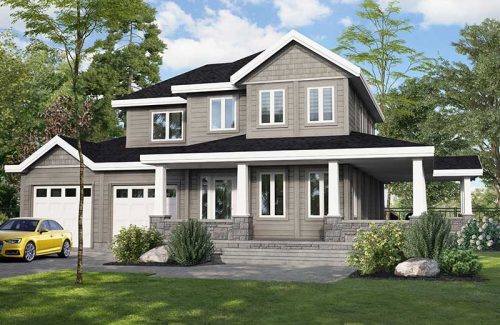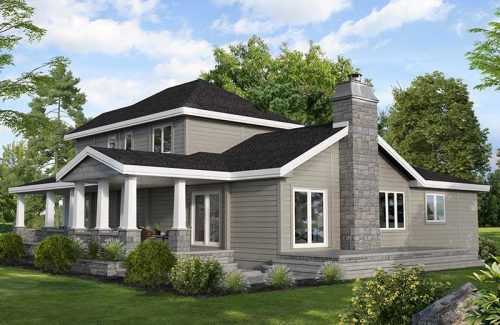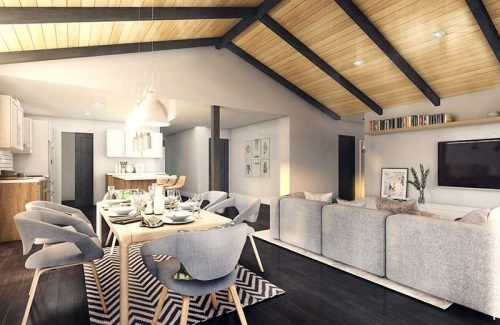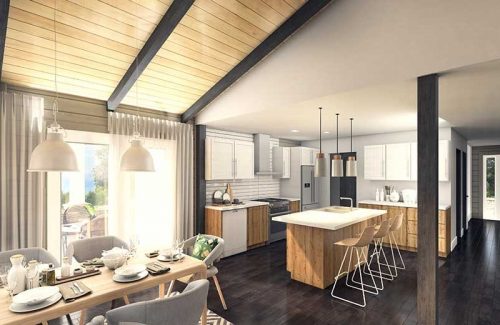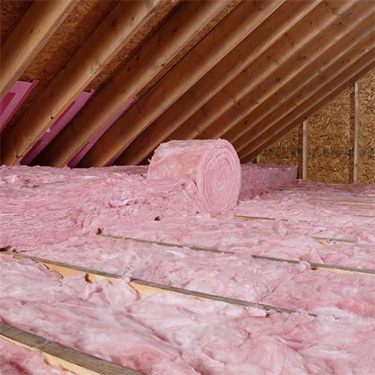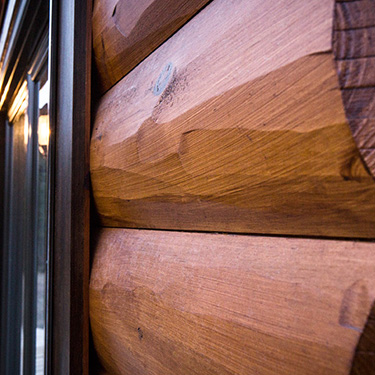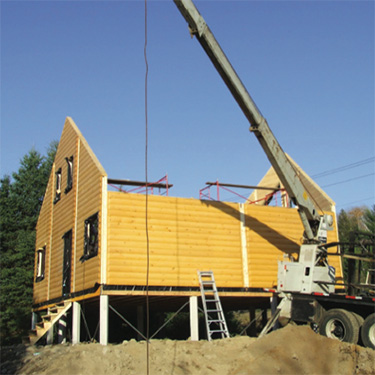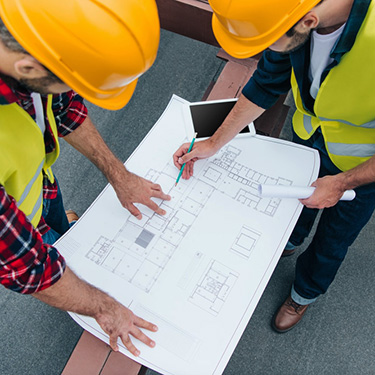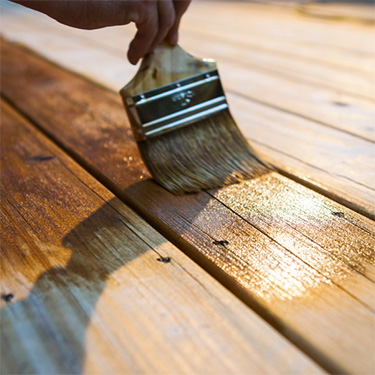Everything about the Aster is on par with those looking to build a home that is just as eye-catching on the inside as it is the outside. The exterior of the Aster includes large, gorgeous pillars in the front that continue around to the side of the home. Inside, you’ll find the home has a mix between a cozy and modern feel. Vaulted ceilings and a wide-open plan complete our inviting and dynamic Aster. The Aster has different options including a porch, den and garage.
The Evolution series offers optimized modern living spaces, intelligent add-on options and stunning looks providing harmony with any lifestyle.
OPTIONS AND DIMENSIONS
OPTION 1 – 2282 SQ. FT. (CRAFTSMAN)
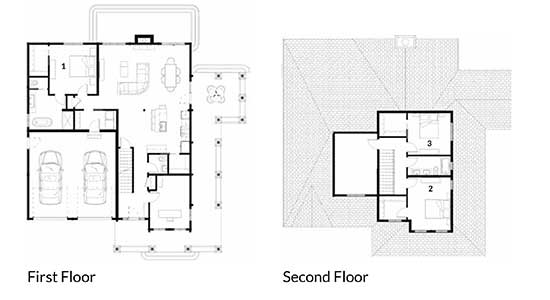
DIMENSIONS
| Dining Room: 11’6″ x 15’6″ |
| Kitchen: 11’6″ x 12’10” |
| Living Room: 12’4″ x 16’11” |
| Bedroom (1): 12’5″ x 13’0″ |
| Bedroomm (2): 11’4″ x 14’4″ |
| Bedroom (3): 11’4″ x 11’2″ |
| Double Garage: 22’9″ x 22’7″ |
OPTIONS
| Extra Room: 11′-13″ x 16′-0″ |
| Covered Porch |
OPTION 2 – 2085 SQ. FT. (CRAFTSMAN)
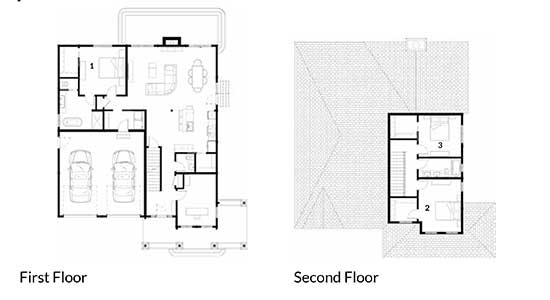
DIMENSIONS
| Dining Room: 11’6″ x 15’6″ |
| Kitchen: 11’6″ x 12’10” |
| Living Room: 12’4″ x 16’11” |
| Bedroom (1): 12’5″ x 13’0″ |
| Bedroom (2): 11’4″ x 14’4″ |
| Bedroom (3): 11’4″ x 11’2″ |
| Double Garage: 22’9″ x 22’7″ |
OPTIONS
| Covered Porch |
OPTION 3 – 2085 SQ. FT. (CRAFTSMAN)
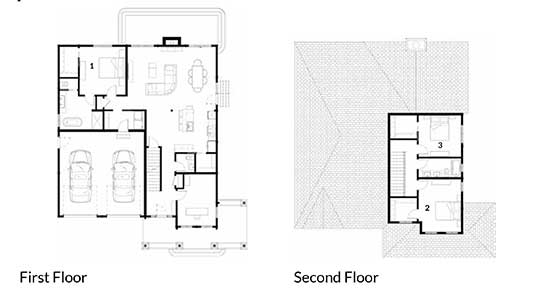
DIMENSIONS
| Dining Room: 11’6″ x 15’6″ |
| Kitchen: 11’6″ x 12’10” |
| Living Room: 12’4″ x 16’11” |
| Bedroom (1): 12’5″ x 13’0″ |
| Bedroom (2): 11’4″ x 14’4″ |
| Bedroom (3): 11’4″ x 11’2″ |
| Double Garage: 22’9″ x 22’7″ |
INTERIOR & EXTERIOR
TECHNOLOGY
WHAT YOU GET WITH AN MK HOME
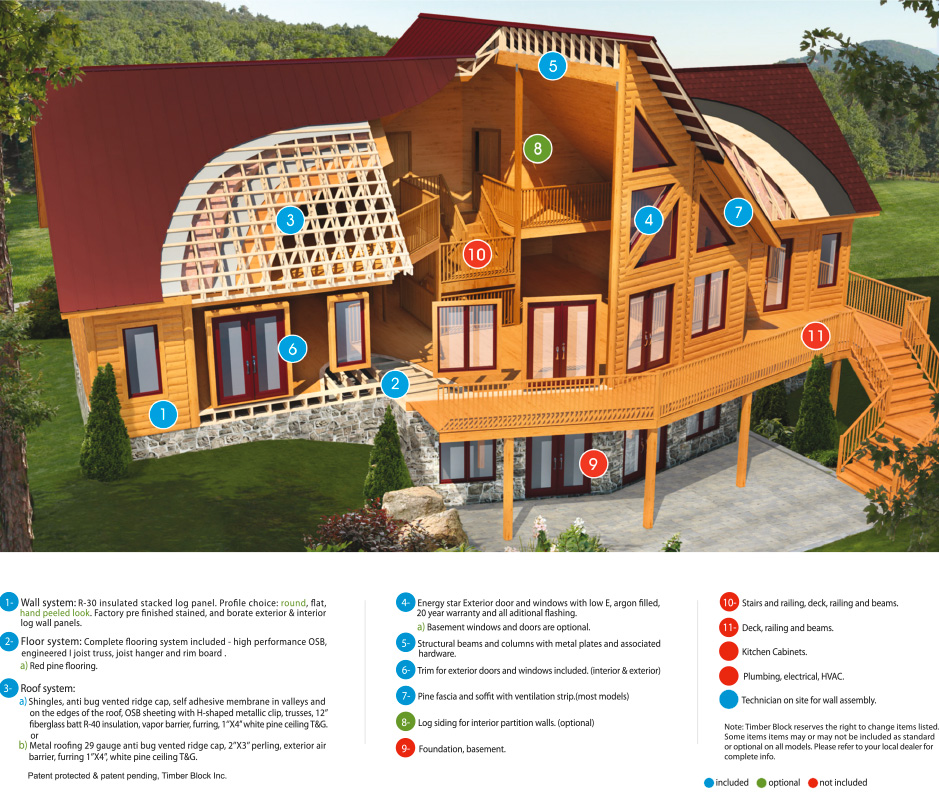
FIND A MODEL HOME NEAR YOU!
View the MK Homes today, and experience what the best in class looks like.

